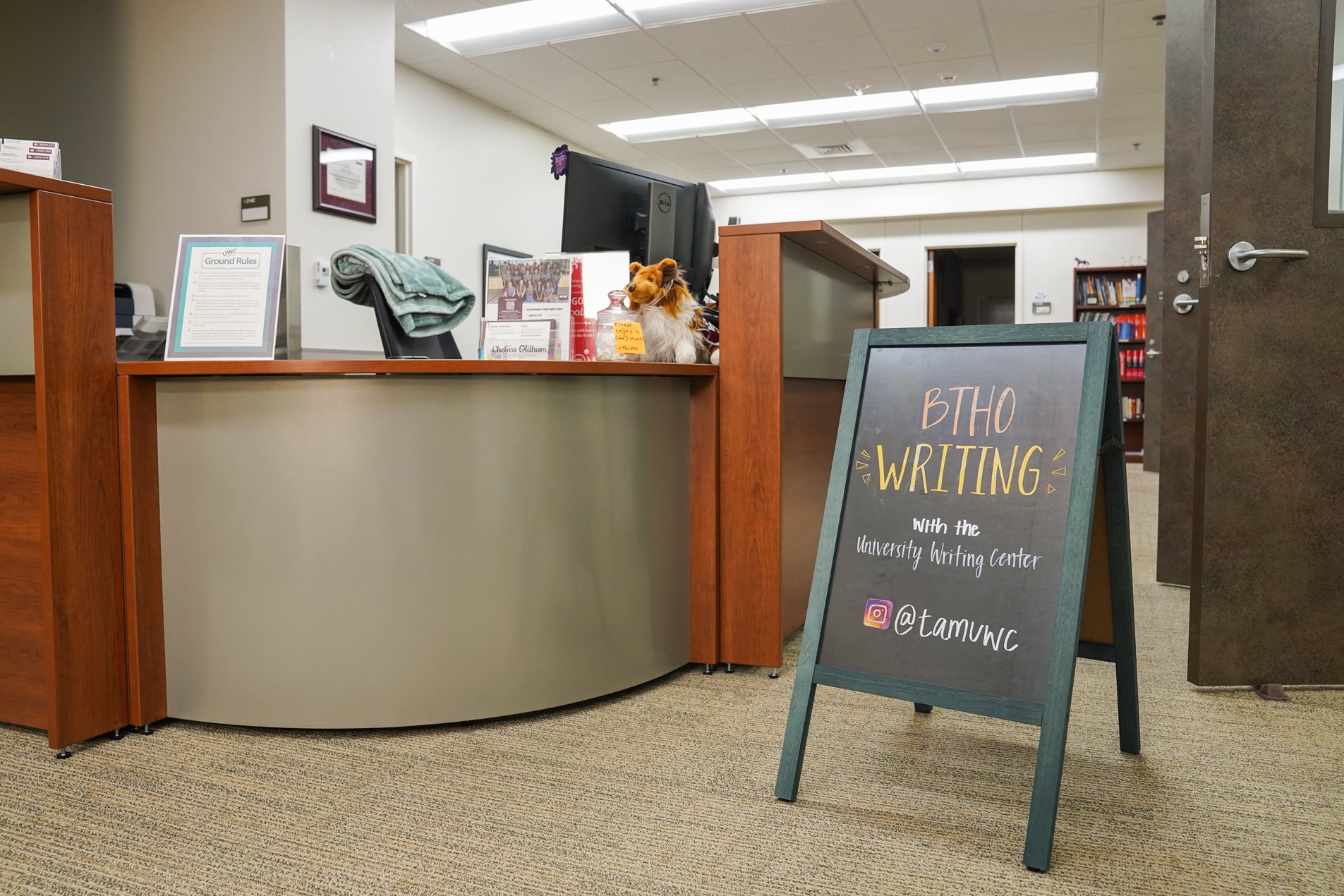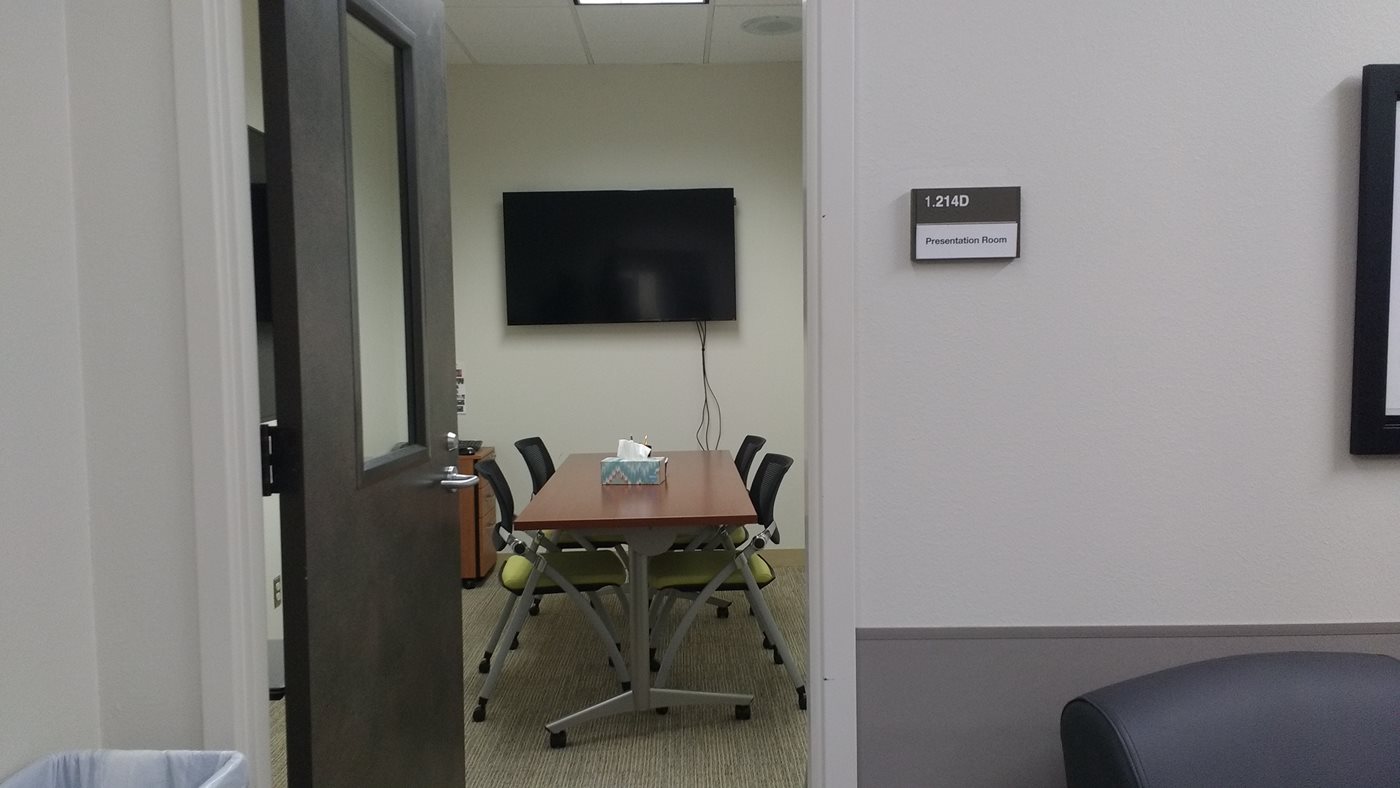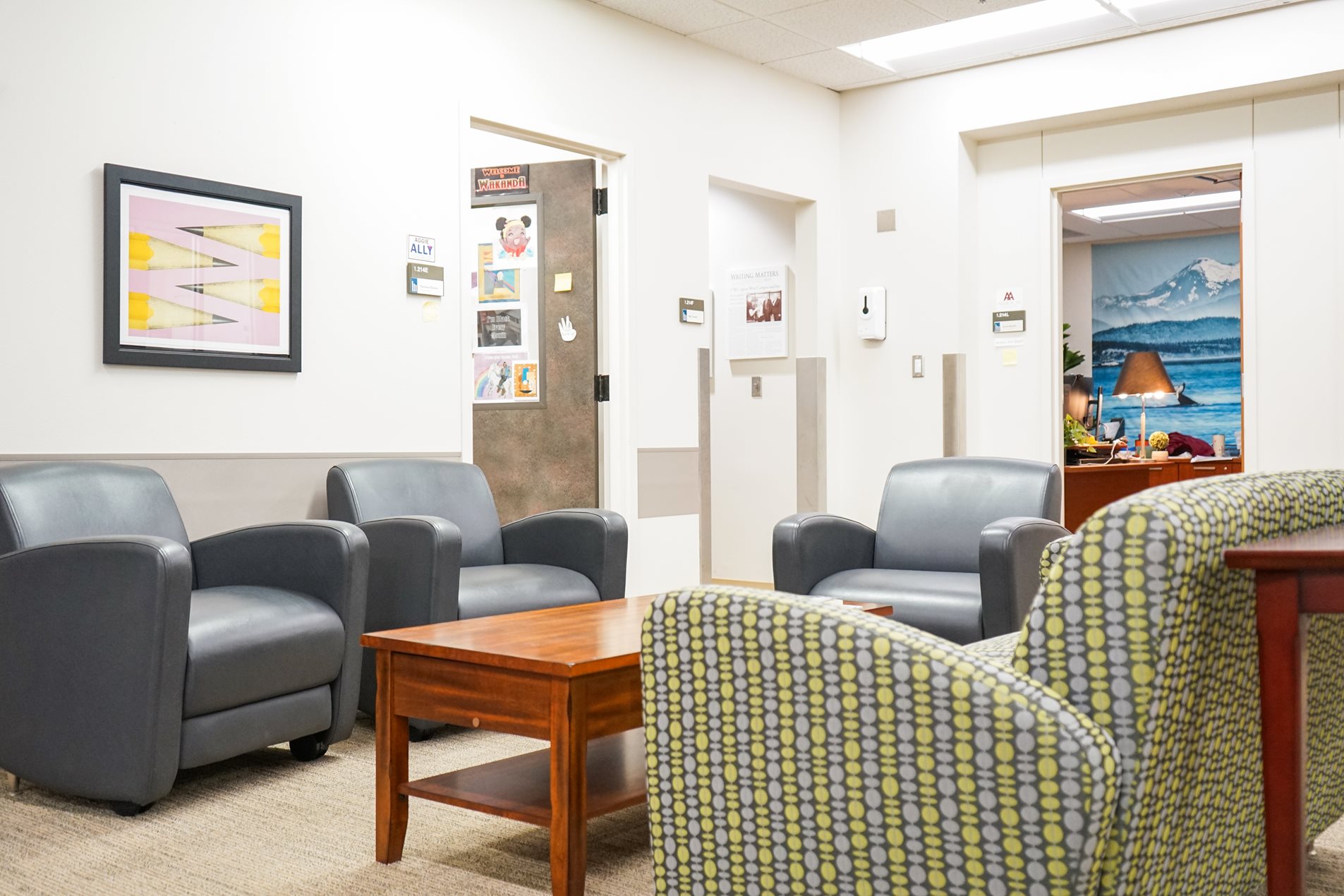Facilities
In our primary location in Evans Library, we have a reception area with waiting space, five dedicated carrels for consultations, and a large room for our peer consultants to work in and/or decompress in between consultations, AKA "The Bat Cave." We also have seven on-site offices for members of our administrative team including the Executive Director; the Senior Administrative Coordinator; the Associate Director; three Program Coordinators II; and a Program Coordinator I. We have a presentation practice/group tutoring room and an office used by a Communication Specialist and student workers who create educational content such as videos.
The entire space for the primary center is just over 3,000 square feet.





The entire space for the primary center is just over 3,000 square feet.
Reception
At the front desk, clients can ask a quick question or schedule an appointment for a consultation.
Consultation Rooms
We have 5 dedicated consultation rooms for conducting sessions.
Consultant Space (The Bat Cave)
Here, consultants write notes after sessions, conduct online sessions, and work on projects.
Presentation Room
Students can practice presentations in this room, which also accommodates group consultations.
Living Room
Staff and guests can study, talk, or just relax in this space. It can also be used for consultations.